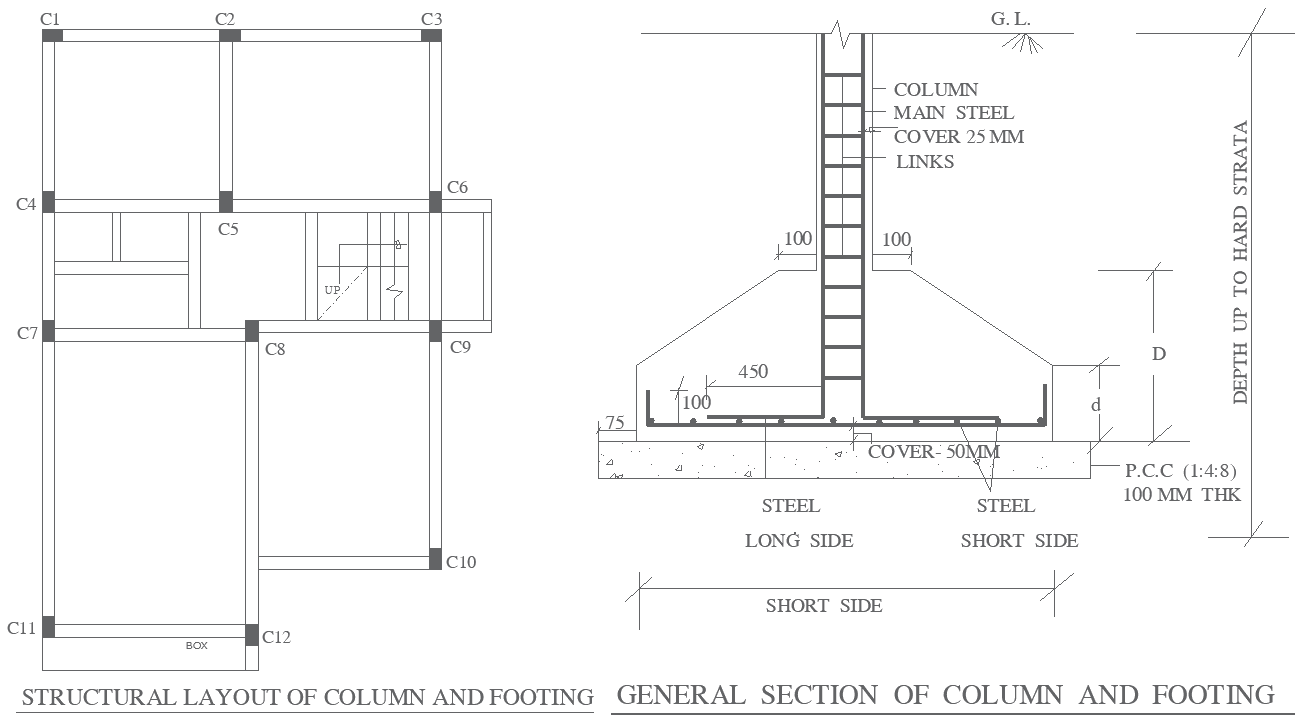
Explore a detailed structural layout of columns and footings, complete with general section details in an AutoCAD DWG file. This plan provides precise measurements for column placements, reinforced steel specifications, and footing dimensions, ensuring a solid foundation for your construction projects. The included general section view details concrete thickness, steel covers, and depth specifications, optimizing load-bearing capabilities. Perfect for architects, civil engineers, and builders, this file serves as a comprehensive guide for constructing stable and efficient building foundations. Utilize this well-organized plan to streamline your construction process and ensure structural integrity.